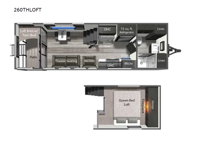Dutchmen RV Aspen Trail Loft 260THLOFT Destination Trailer For Sale
-

Dutchmen RV Aspen Trail Loft destination trailer 260THLOFT highlights:
- Front Bath
- 15 Cu. Ft. Refrigerator
- Table with Two Stools
- Rear Patio
- Loft with Queen-Size Bed
You won't believe how easy it will be to enjoy extended stays in this Aspen Trail Loft! The rear entry steps lead to the back patio where you can set up your chairs and enjoy evenings outdoors, and there is a loft area with a twin-size bed above the patio for guests. You'll have the main loft with a queen-size bed all to yourselves plus there is a fireplace here to keep you warm at night. The lower level of this unit includes theater seating, a recliner, and table with two stools, plus an entertainment center with an HD LED TV to watch your favorite shows at night. A full kitchen with an oven and three burner cooktop will let you cook meals each day, and the washer/dryer will make laundry day easier. And don't overlook the front bath with a three-piece glass shower door enclosure, medicine cabinet, and bath linen closet for clean towels!
With any Aspen Trail Loft destination trailer, you can enjoy extended stays without the hassle. The crowned roof with seamless TPO, drop I-beam chassis, and 102" wide body are just a few of the durable construction advantages. The high-efficiency 15k BTU A/C cooling system, second 13.5 BTU A/C, and furnace will keep you comfortable year around, and the tankless on-demand water heater is an added convenience you won't want to camp without. Inside, you'll enjoy blackout roller shades, Beauflor flooring, seamless countertops, and no carpet in the main living area for easier cleaning. An HD LED TV and AM/FM/Bluetooth stereo will keep you entertained when the weather rains on your parade, plus there is 4G LTE hotspot + Wi-Fi booster prep if you need the option to work from home!
Have a question about this floorplan?Contact UsSpecifications
Sleeps 3 Length 29 ft 11 in Ext Width 8 ft 6 in Ext Height 13 ft 5 in Interior Color Tungsten, Titanium Hitch Weight 1500 lbs Dry Weight 7522 lbs Cargo Capacity 1658 lbs Fresh Water Capacity 46 gals Grey Water Capacity 42 gals Black Water Capacity 42 gals Refrigerator Size 15 cu ft Cooktop Burners 3 LP Tank Capacity 30 lbs Water Heater Type Tankless On Demand AC BTU 28500 btu TV Info LR HD LED TV Axle Count 2 Washer/Dryer Available Yes Number of LP Tanks 2 Shower Type Standard Electrical Service 50 amp Similar Destination Trailer Floorplans
We're sorry. We were unable to find any results for this page. Please give us a call for an up to date product list or try our Search and expand your criteria.
Wade's RV is not responsible for any misprints, typos, or errors found in our website pages. Any price listed excludes sales tax, registration tags, and delivery fees. Manufacturer pictures, specifications, and features may be used in place of actual units on our lot. Please contact us @918-291-1011 for availability as our inventory changes rapidly. All calculated payments are an estimate only and do not constitute a commitment that financing or a specific interest rate or term is available.
Manufacturer and/or stock photographs may be used and may not be representative of the particular unit being viewed. Where an image has a stock image indicator, please confirm specific unit details with your dealer representative.
